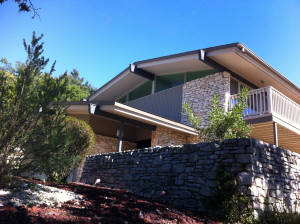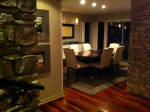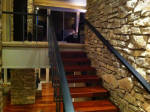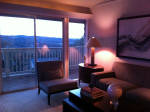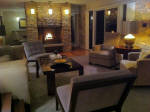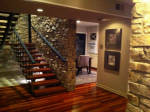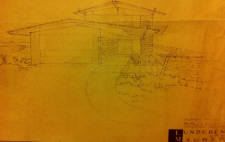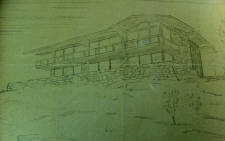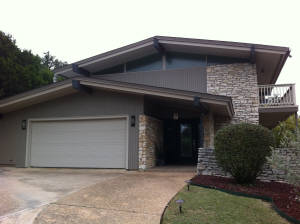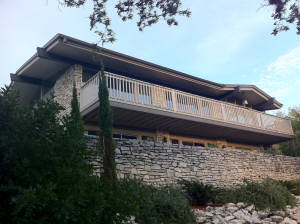
Leonard J. Lundgren, Architect 1918 - 2012 Mid-Century Architect Austin, Texas

Copyright 2012 All Rights Reserved

The Guild House 1963
The house was built in 1963 for Mr. and Mrs. G.B. Guild and has approx. 2,500 square feet. My research indicates Lundgren and Maurer may have designed an office building for Mr. Guild's insurance agency in Austin as well. The home is extremely unique in it's design to be a part of the hill on which it sets as opposed to being on top of the hill. Walls of glass in nearly every room allow generous views of the hills surrounding Lake Austin. It's a true testimony of mid-century organic architecture in it's ability to be in harmony with structure and nature. As you can see from the exterior photos the balcony's railing (added by a previous owner) is obtrusive and hides much of the home's original exterior design. It is my intention to eventually replace the railing with a design that compliments the house.
Thank you to Mr. Michael Watkins present day owner of the home that provided photos, renderings and this history and overview of the home

